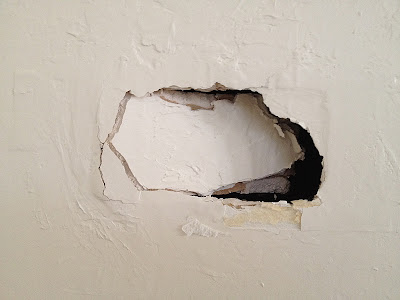What's this? Two updates in two days? Is this for real? Yes, dear friend (or family member), this is for real. We are really posting the second Episode in as many days.
Welcome to Episode X - Review, View, And Preview We thought that the momentous tenth Episode would be a good time to show you, in addition to reviewing recent work, some interior pictures of our house, and to give you a sneak preview of a project that we have just recently begun. As such this Episode will be divided into three distinct sections. Can you guess the titles of the sections?
Review
In this section we will go over some of our recently-completed work. Firstly, we'll look at some holey repairs, starting with the doorknob hole that was seen in the
previous episode. In this post you get to see both the before and after pictures.
 |
| The doorknob hole, with a previous owner's attempt at comouflage |
 |
| With the camouflage removed the hole truth is revealed. |
Now we show you the after pictures.
 |
| The hole with the patch in place |
 |
| Ain't no holes here. |
To repair this hole we first had to make it bigger and make it roughly rectangular. Then we installed some drywall clips, screwed everything in place, stuck on a little drywall tape, and covered it all with some joint compound. The next day, after everything had cured nicely, we went back, sanded it all down a little and added a second, final coating of joint compound.
The next hole we repaired was in the garage. We think that the hole used to be used for a water pipe of some sort, but since it's the perfect size for rodent admittal we decided to block it up. Below you will see the usual before/after pictures.
 |
| The hole, with sunlight streaming through |
 |
| Hole? What hole? |
This repair was pretty simple and straightforward - just a couple of pieces of two-by-four and some nails.
View
Now we show you pictures of the interior of the house. We're not showing quite everything at this time, but it should give you a good idea of what the house is like inside. Without further ado, the house.
 |
| The view upon entering through the front door |
This is the front room of the house. I call it the Fireplace Room (see the next picture) because I'm not sure if it's the family room or the living room (Becky knows which is which). This is also why I call the next room on the tour the Big Room.
 |
| The Fireplace Room |
 |
| The Big Room |
Are those paint cans? Hmmm....
 |
| A view into the kitchen |
 |
| Mark's Office |
 |
| Becky's Office |
 |
| Looking down at the front door |
 |
| The left half of the master bedroom |
 |
| The right half of the master bedroom |
The master bedroom suite occupies the entire upstairs area of the house. As such, it is pretty spacious. And yes, that is a dais for the bed.
Preview
This is the sneak preview you were promised earlier. You remember the paint cans from some of the pictures above? Here, right now, for the first time, and only on this blog, you get to see the ceremonial (and actual) opening of the first can of paint (insert fanfare music here).
 |
| The anticipation builds.... |
 |
| Tadaaa! Can you guess the name of the color? |
And that's it for this Episode. Thanks for joining us and stay tuned for more great action and adventure.
Every color of the
bIsh

















5 comments:
>"Can you guess the name of the color?"
Marigold? Maize? Chrysanthemum? Golden sunflower? Kitchen citron? Lingering sunset?
"Yellow"?
So Mark's office has two windows, and Becky's office appears to have one window?
Or are there other attributes that are hidden in the photos?
The color appears to be yellow to me.
anyone notice that the pic of the interior of the blocked waterpipe looks exactly like a saturn V rocket releasing one of the rocket stages above the earth?
awesome.....
@DR
Becky's office gets the afternoon sun.
@Ben
Are you saying that the Saturn V was also clogged with sediment?
bIsh
Macaroni n cheese?
Post a Comment